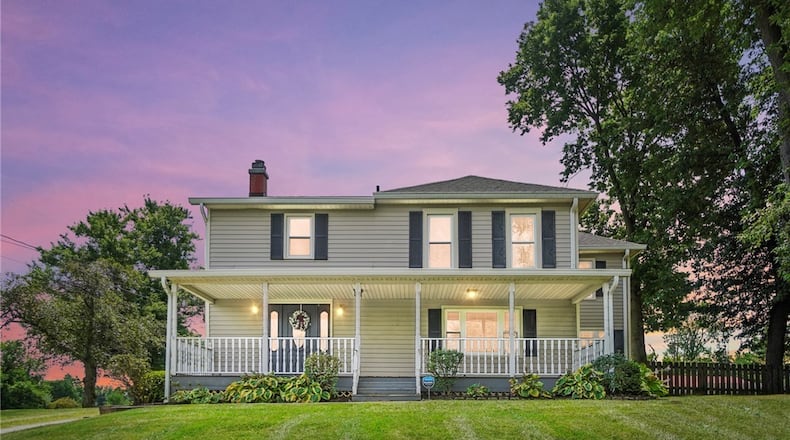The wood front door has dual sidelights and an oval glass inset. Inside it opens into the family room. It has a woodburning brick fireplace with stove insert and raised hearth, newer neutral carpeting, crown molding and a ceiling fan. There is a walk-in closet at the end of this room.
The family room opens to the dining room. It has newer neutral carpeting, a decorative chandelier and chair rail molding. French doors at the end of this room open to the side yard.
A doorway in the dining room opens to the kitchen. It has been completely updated and has tile flooring, a chandelier over the breakfast area, vaulted ceiling and white cabinets. It has a tile backsplash, granite countertops and an island. Appliances include a dishwasher, range, microwave and French door refrigerator. Off the kitchen is a mud room with a built-in planning desk and cabinets, tile flooring and chair rail molding. It has a skylight, a vaulted ceiling with a beam and a ceiling fan. There is a half bathroom off this room with vanity and tile flooring. There is an exterior door opening to the back yard.
Off the dining room is a laundry room with tile flooring and an oversized full bathroom with tile flooring, a jetted bathtub, and double vanity. There is also a walk-in tile shower with glass door.
Carpeted stairs off the dining room and laundry room lead to the second floor and four bedrooms. The oversized primary bedroom has newer neutral carpeting, a sitting room with ceiling fan and double closets. The other bedrooms have ceiling fans and neutral carpeting. One bedroom has two closets with a makeup vanity and mirror between. There is a full bathroom on the second floor with a new vanity, tile flooring and tub/shower combination. There is also a built-in linen cabinet.
The backyard has a concrete patio and brick firepit and is surrounded by a wood picket fence. The house also has a heated, saltwater inground pool with concrete patio surrounding it and decorative stone and pavers. There is also a diving board and a wood privacy fence surrounding the pool.
There is a storage shed with sliding doors and a fenced stall area. There is an additional building that can be used for storage or a workshop.
MORE DETAILS
Price: $559,900
More info: Danielle Chapman, Glasshouse Realty Group, 937-450-7783, daniellerchapman@att.net
About the Author


